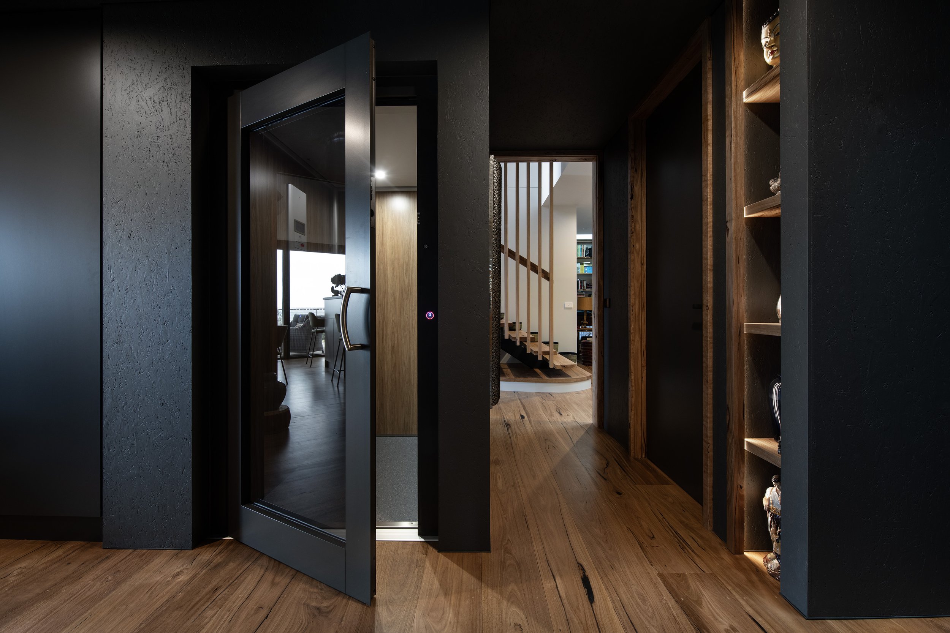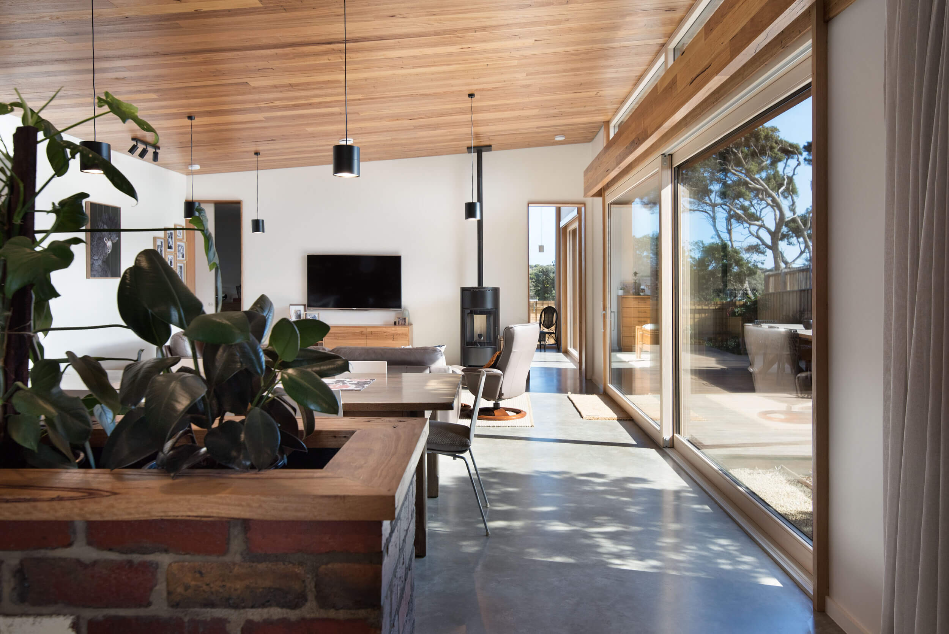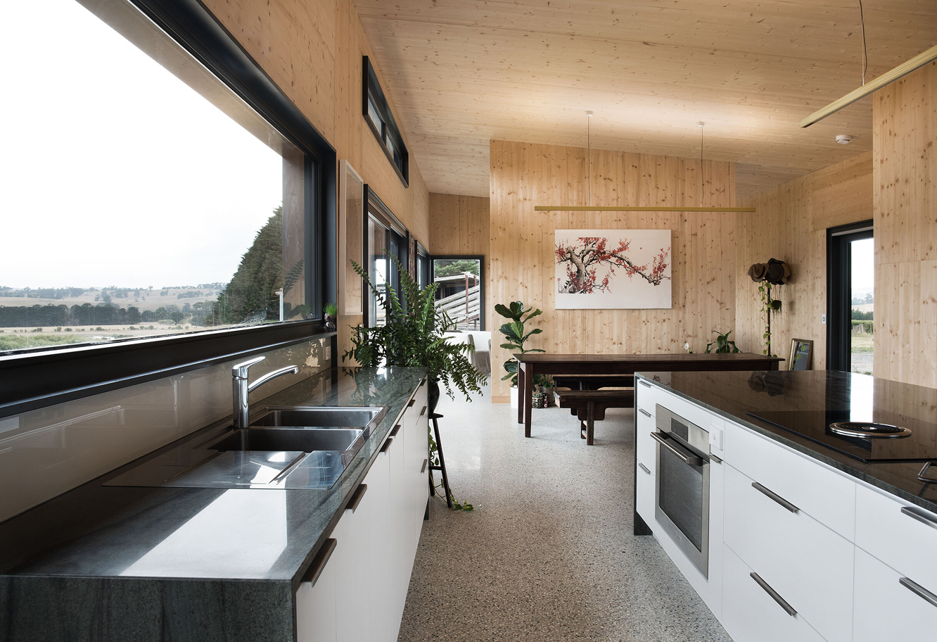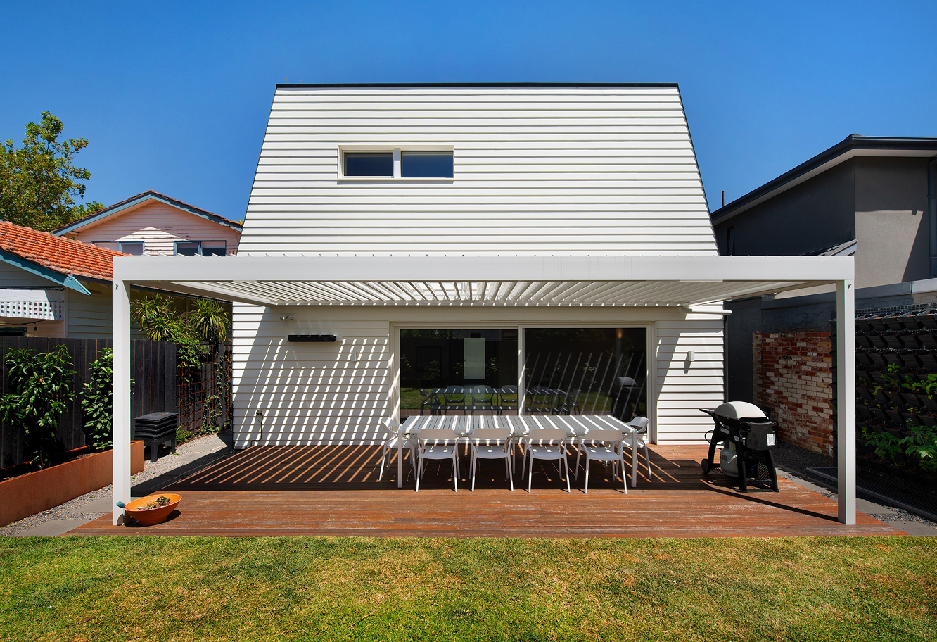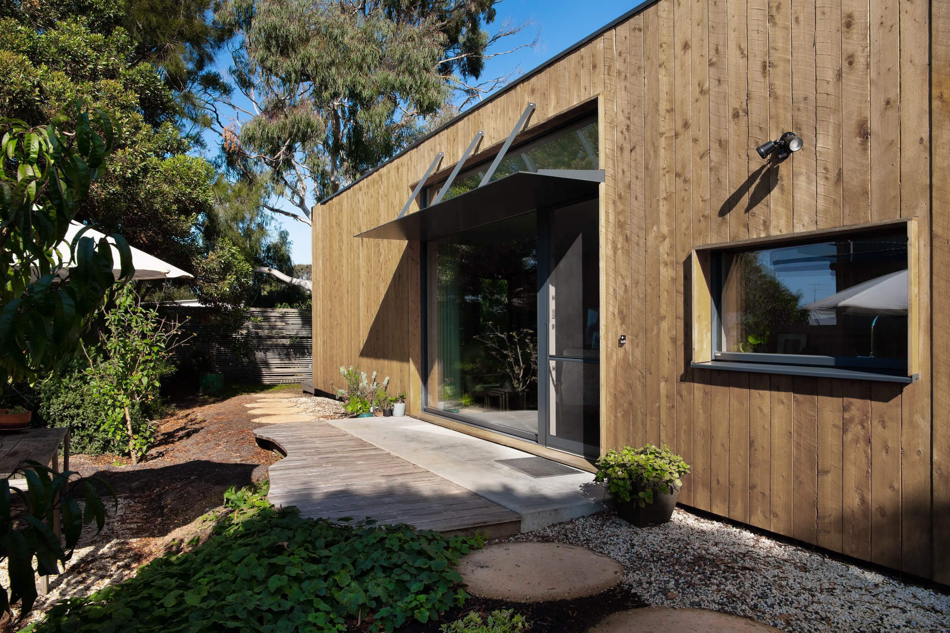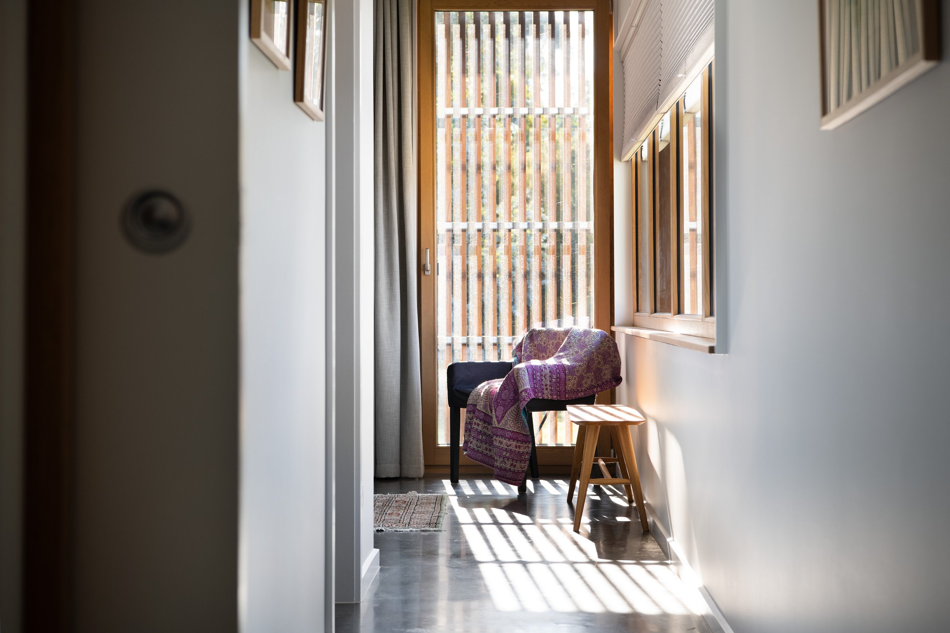Passivhaus, also called Passive House, is a building standard that maximises energy efficiency while maintaining optimal health and comfort.
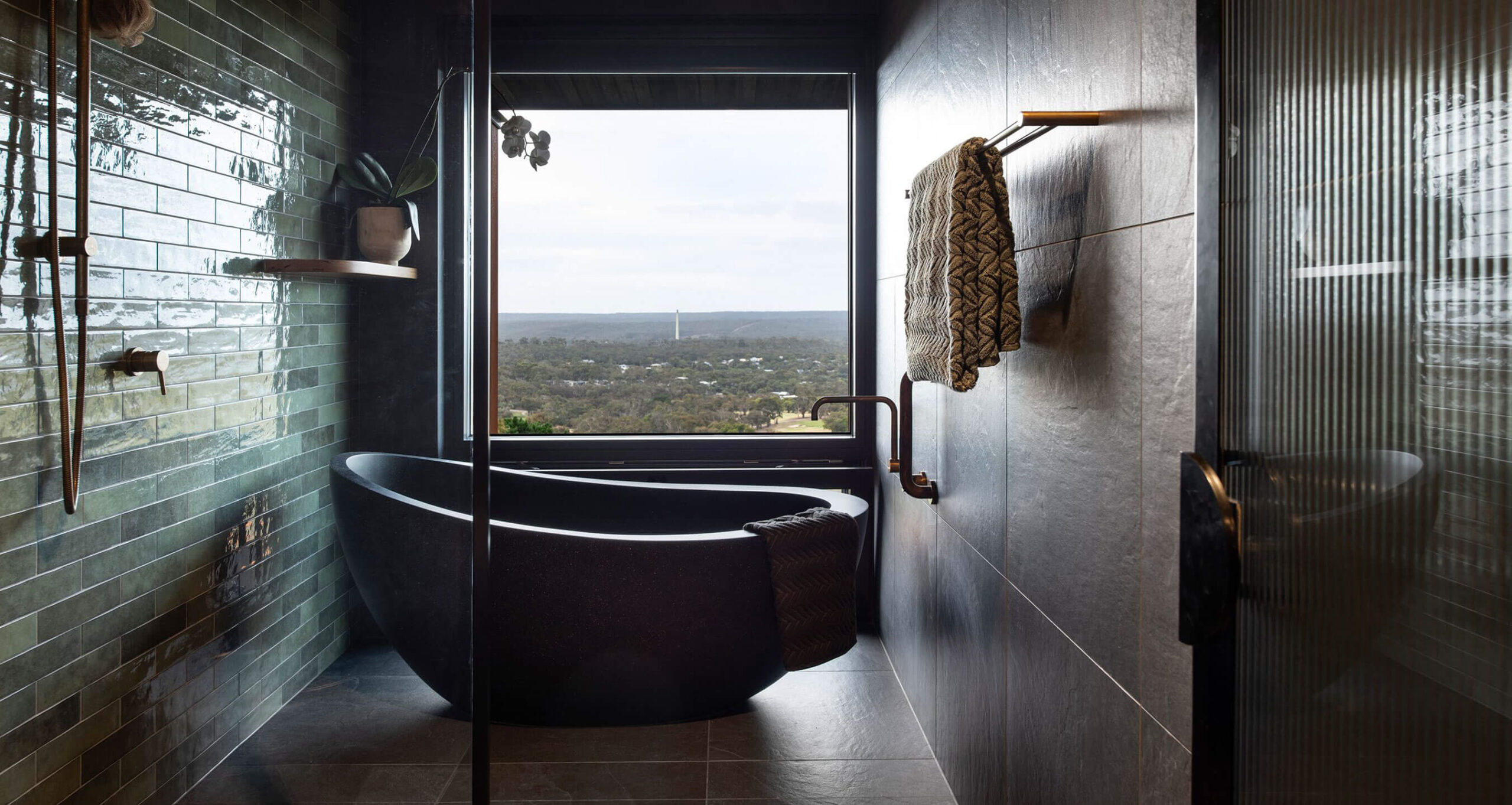
Passivhaus and Aphi Projects
With certification in Passivhaus Design and as a Certified Passivhaus Tradesperson, Dale Roberts leads Aphi Projects with a deep commitment to Passivhaus principles. This ethos is shared across the entire team and is evident in the quality of our work.
Our strong relationships with Passivhaus architects, designers, engineers, consultants, trades and manufacturers position us to consult, source and deliver state-of-the-art architectural projects.
The benefits of Passivhaus and high-performance homes
Passivhaus is more than a building standard—it is a commitment to comfort, performance, and well-being. Enjoy a home that is healthier, more efficient and built to last, with benefits you can feel every day.
A healthier home
Enjoy a home that feels calm, fresh and consistently comfortable—designed for well-being, better sleep, and a healthier quality of life.
Thermal comfort
Experience even temperatures across every room, in every season. No drafts, hot spots, or cold corners—just a consistently comfortable home.
Lower maintenance
The combination of fewer demands on systems and high-quality materials means your home runs more efficiently and lasts beautifully with minimal upkeep.
Energy efficiency
This world-leading construction standard results in lower energy use, reduced bills and year-round comfort.
Predictable
performance
From design to delivery, every detail is modelled, measured, and built to perform exactly as promised—no surprises, just results.
Future-proof
investment
Built to last for generations, your Passivhaus is an investment in comfort, performance and enduring value.
Lower carbon
emissions
By dramatically reducing energy use, every Passivhaus helps minimise environmental impact—supporting a more sustainable future.
Reduced noise
pollution
Triple glazing and extensive insulation create a quiet, peaceful retreat—giving you the choice to shut out the world when you want, while still embracing indoor-outdoor living.
Working with Aphi Projects to achieve my vision for my ideal home was easy. My aspiration of a home that met key sustainability principles and delivered on my design outcomes within my budget was always their aim.
The team were willing to go that little bit extra to make it happen and were always clear on budget implications of the bespoke elements I was after. To top it off they are just lovely people to work with – we clicked! as they say. I had full trust in them to deliver and they did.
Recent projects
Let’s talk about your home.
Whether you’re exploring ideas or ready to begin, we’re here to help you create a home that feels just right. Give us a call or fill out our enquiry form to get started.
New project enquiry